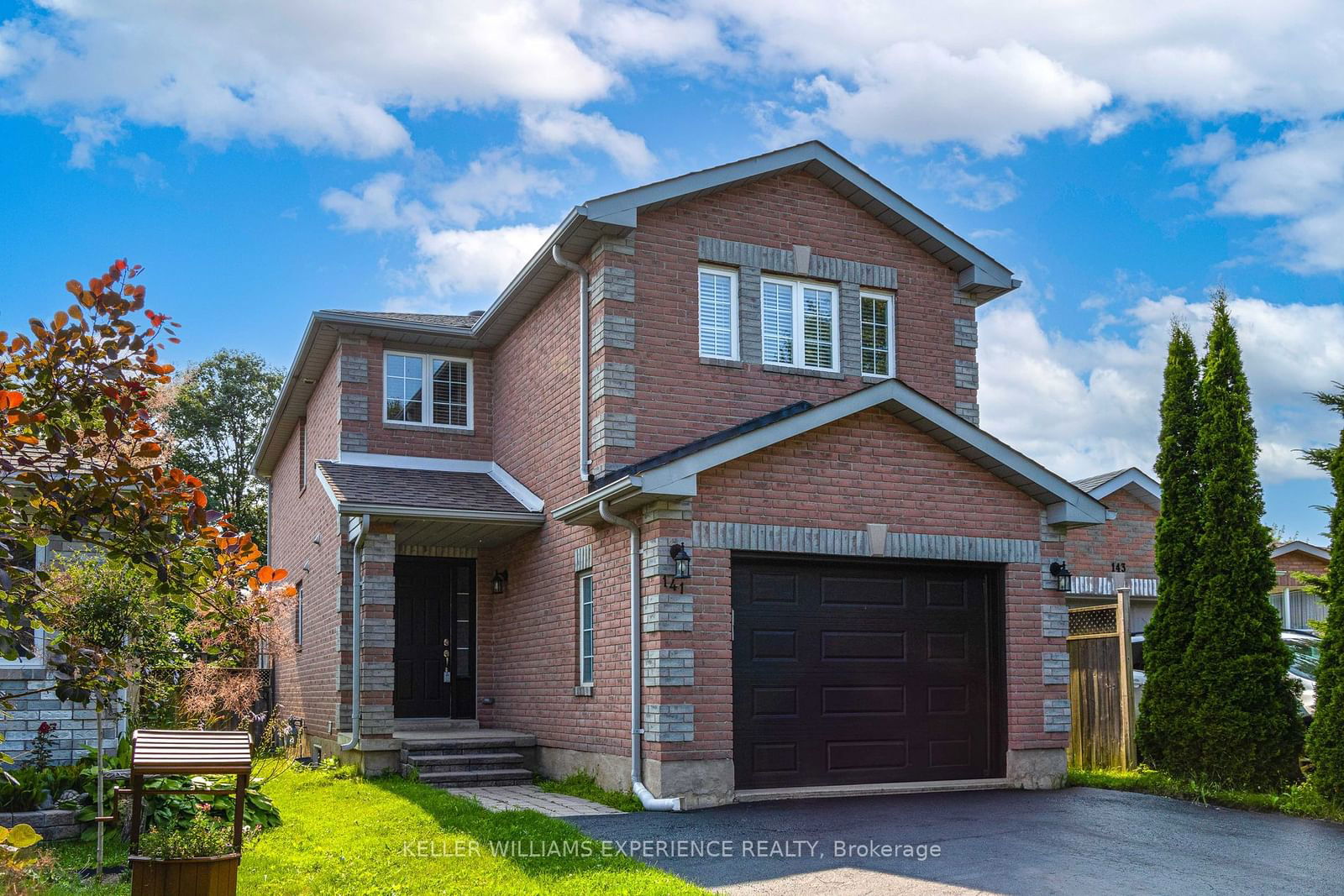$899,000
4+1-Bed
4-Bath
1500-2000 Sq. ft
Listed on 7/9/24
Listed by KELLER WILLIAMS EXPERIENCE REALTY
**This Detached Freehold Home Features 4-Bedrooms, 3.5-Bathrooms With High-End Finishes. The Foyer Offers Custom Seating, Upgraded Lighting, A Remodeled Powder Room, And Garage Access. The Open-Concept Living Area Includes Hardwood Floors, A Custom Kitchen With Granite Counters, New Appliances, And A Dining Room With Backyard Deck Access. Then Walk Upstairs looking at a Beautiful Feature Wall And Find 3 Spacious Bedrooms, A Modern 4-Piece Bathroom, And A Primary Bedroom With 4 Piece Ensuite Including A Walk-In Glass Shower And Double Vanity. The Soundproof Basement Has A Large Rec Room, 3-Piece Bathroom, Laundry Room, And Storage. The Backyard Landscaped Is Fully Fenced With No Neighbors Behind, Making This A Private Oasis Private Oasis.
To view this property's sale price history please sign in or register
| List Date | List Price | Last Status | Sold Date | Sold Price | Days on Market |
|---|---|---|---|---|---|
| XXX | XXX | XXX | XXX | XXX | XXX |
| XXX | XXX | XXX | XXX | XXX | XXX |
| XXX | XXX | XXX | XXX | XXX | XXX |
| XXX | XXX | XXX | XXX | XXX | XXX |
Resale history for 141 Benson Drive
S9019991
Detached, 2-Storey
1500-2000
7+3
4+1
4
1
Attached
3
16-30
Central Air
Finished, Full
Y
N
Brick
Forced Air
Y
$4,371.00 (2024)
120.50x29.50 (Feet)
